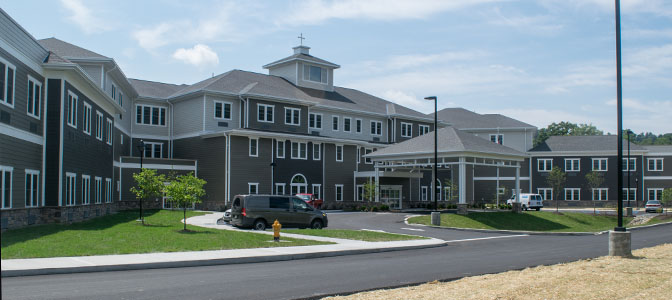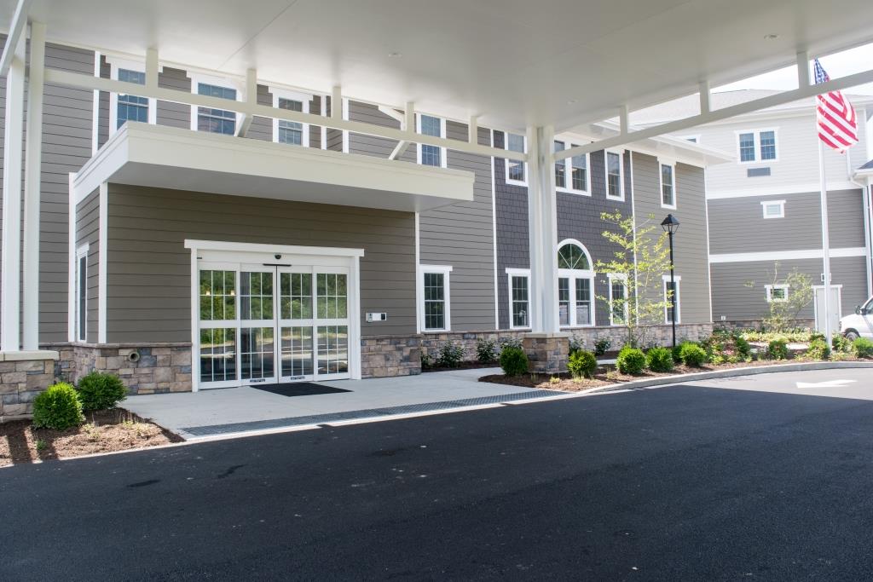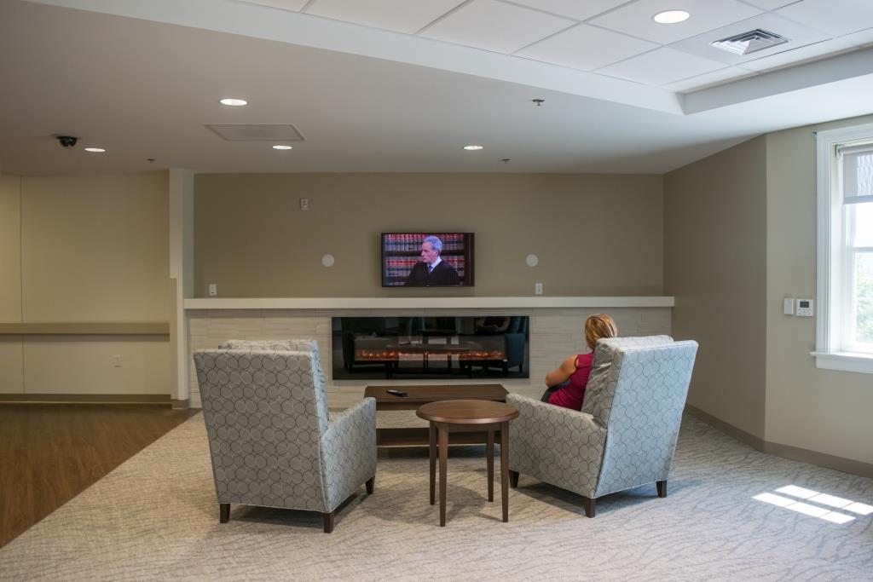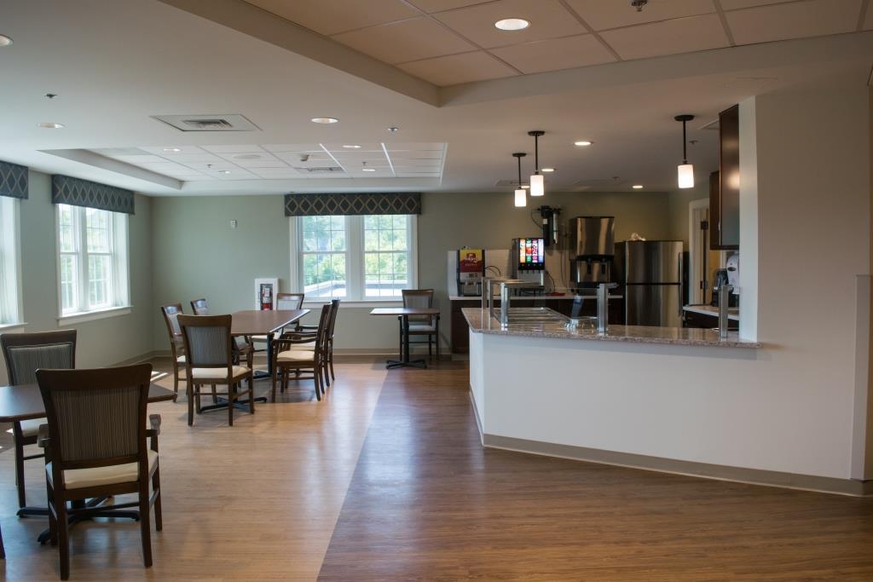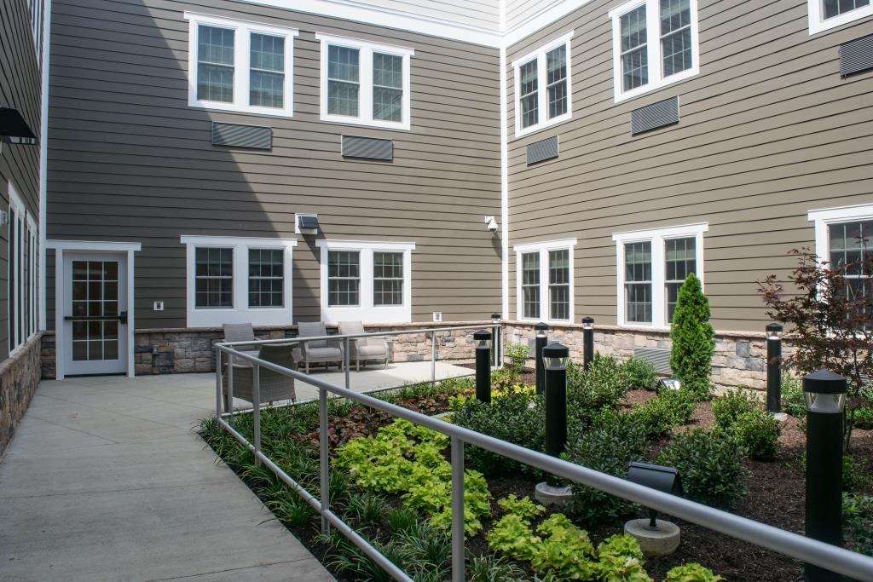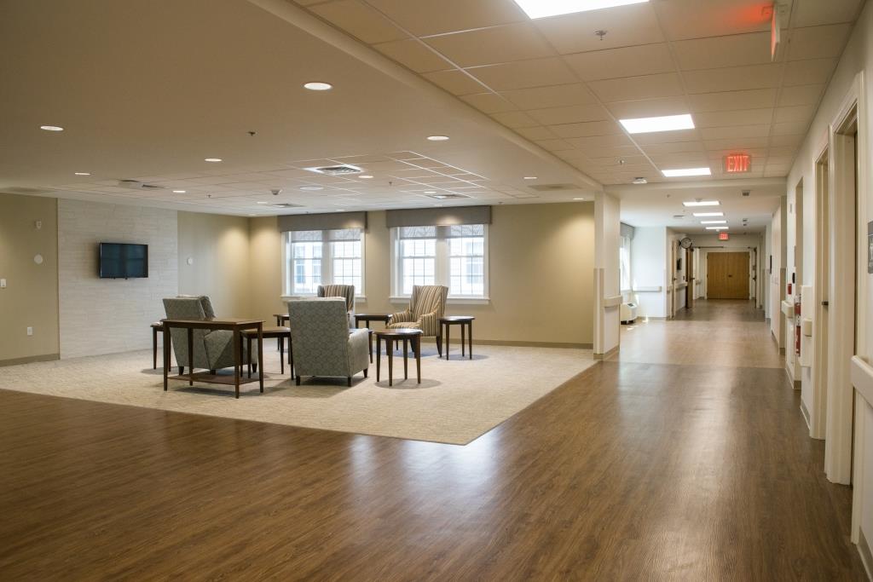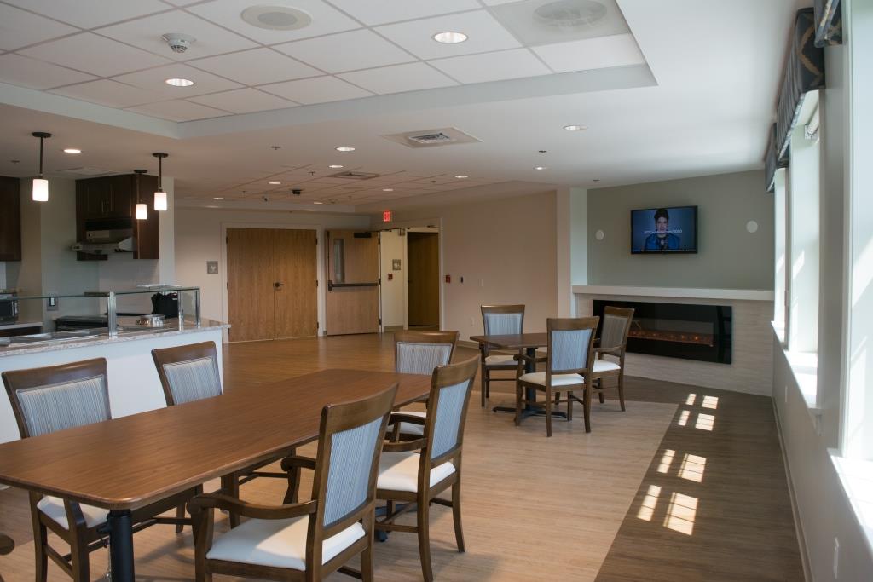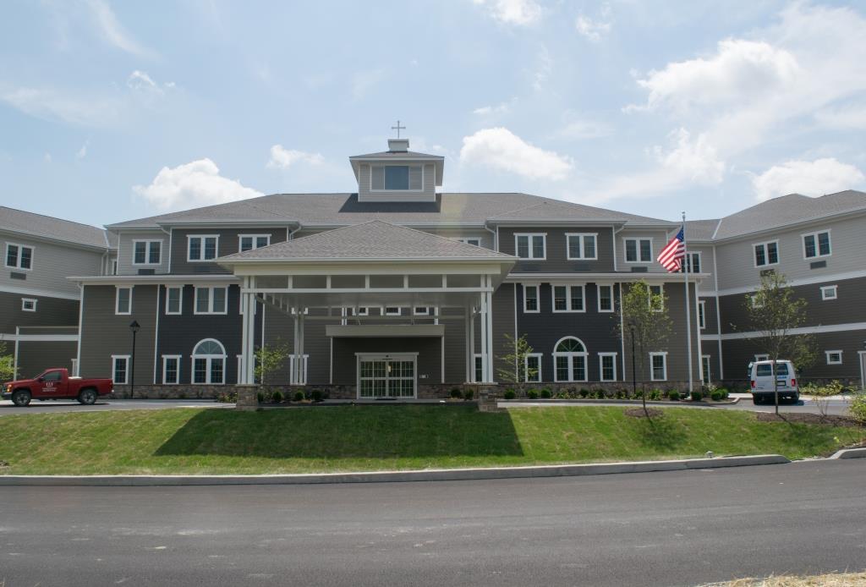Wheeling Hospital Continuous Care Center
- Project: New Senior Living Facility
- Owner: Wheeling Hospital
- Location: Wheeling, West Virginia
- Architect: Stantec
Marks-Landau Construction, a wholly-owned subsidiary of Landau Building Company constructed the 106,330 SF Wheeling Hospital Continuous Care Center, located in Wheeling, WV. The three-story facility was built on a former parking lot behind the hospital and replaced the existing hospital’s nursing facility. The new continuous care center consists of 144 private resident rooms, country kitchens with restaurant-style seating on each floor, family/patient lounge areas with televisions and fireplaces, chapel, activity rooms, hair salon, therapy gym, bathing spa, clinical support spaces, and a commercial kitchen that supplies the building’s food services. Because of its location on the hilltop, many rooms offer beautiful views of the West Virginia mountains. One of the main design goals was to create a more residential atmosphere that would make occupants feel more at home. Elements like the community spaces and their open floor concepts embrace this design, and the residents are encouraged to personalize their room. For example, a glass case is outside each room for the resident to add pictures or any kind of memento that make their room more recognizable and personal. The Landau team implemented a proactive safety approach to this project. As the foundation was built, crawl spaces were needed to be left in place for the electricians and plumbers to eventually install their equipment. Landau arranged for the EMS to meet onsite ahead of time to understand the situation in case of an emergency, which enabled them to prepare the proper equipment and plan of action.

