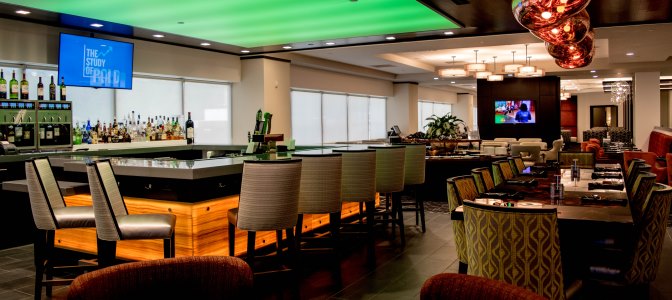Rivers Club
- Project: Club Renovations
- Owner: ClubCorp
- Location: Pittsburgh, PA
- Architect: Architecture, Inc.
The Rivers Club, located in downtown Pittsburgh, awarded Landau Building Company renovations to their bar, restaurant, and event space areas. The project was completed in two phases. Phase One renovated the back dining areas and conference rooms to create an elevated dining experience. A new wine display was installed with sliding glass doors and LED lights that illuminate the bottles. The main dining area was designed for booth-style seating with multiple flat screen televisions lining the walls and a new bar with quartz countertops and temperature-control wine storage. Dark wood was incorporated to match the updated elegant and polished atmosphere. Phase Two of renovations included renovations of the banquet rooms, gathering spaces and restrooms. The project started in January 2016 and completed within six months. Landau was challenged throughout the project to maintain pace while working around the club’s busy schedule. The Rivers Club was always open for dining and events during construction, including weekends. Construction was often paused during meetings in the ballrooms. Despite the interruptions the project was finished on time and the club is very pleased with the end results. Members are enthralled with the new space as soon as the elevator door opens.













