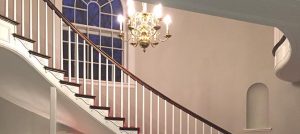Christ Church Fox Chapel
- Project: Renovations to Christ Church Fox Chapel
- Owner: Christ Church Fox Chapel
- Location: Fox Chapel, PA
- Architect: RSSC Architecture
Christ Church in Fox Chapel, PA, was previously the Gould family mansion before being converted into a church during the 1940's. Therefore, the overall goal of the project was to maintain the traditional architecture and "old house feel" . Superintendent Jeff Miazgowicz spent extra time crafting new paneling for the columns , knowing how important it was to the church. The four small parlors made for narrow hallways and dark corners, dysfunctional for a community area. Landau transformed them into a large social area, complete with piano and seating area around the fireplace, and installed sliding doors instead of swinging doors to maintain the openness. The entry was given a fresh coat of paint and new gray slate tile, which brightened the room. The slate tile was originally in the blueprints from the 1940's, so it was especially meaningful that Landau included it now. The men's restroom, which was previously located in an adjacent building, was created from an old office and closet space, and the women's restroom was updated as well. The back walkway and terrace were rebuilt to make those doors handicap-accessible. The circular staircase at the main entrance was revamped with intricate tile work, which added a subtle but elegant touch. Reverend Alex Shuttleworth remarked that the transformation has generated new energy and optimism from the congregation, which tells us we did our job right.
"Working with Landau is like experiencing the Pittsburgh Symphony: a fine orchestra using the best instruments to produce beautiful results."
Courtney Myhrum, Owner Project Manager











