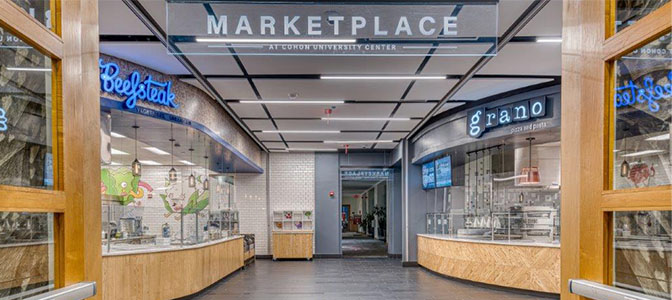Carnegie Mellon University Marketplace
- Project: Dining Renovation & Commercial Kitchen
- Owner: Carnegie Mellon University
- Location: Pittsburgh, PA
- Architect: NEXT Architecture
Landau Building Company was the construction manager for the 5,168 SF Carnegie Mellon University (CMU) Marketplace renovations which was designed to include an open retail to-go style venues with several different concepts such as Beefsteak, Grano Pizza & Pasta, Student Choice/Innovative Kitchen and Back Bar Grille. Each concept required specialized equipment within their designated area. Other equipment is meant to be shared like the walk-in coolers, freezers, point of sale, refrigerated merchandizers and fire suppression systems. The Food Service Package was significant and demanded consummate coordination with the various trade groups. Major upgrades of HVAC, plumbing, electrical and lighting systems were completed. Marketplace is the second part of the total 10,130 SF dining facility renovation project with Schatz Dining, completed in 2019, being the first. Both dining facilities are in the Jared L. Cohen University Center. Landau delivered the new dining options with an established GMP. The complexity of the Marketplace project stems from the amount of technology, wiring and connections needed in a relatively small space. There are also architectural features such as curved bulkheads, wood on a radius, cloud ceiling tiles with lighting and a considerable ceramic tile scope. The locker room, sauna and racquetball court located directly below the project received new ceilings once the plumbing was completed. High-end finishes such as quartz countertops, ceramic tile wall coverings and wood veneers also were included.





