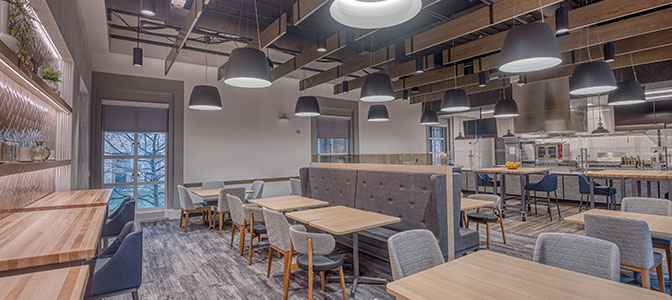Carnegie Mellon University Schatz Dining
- Project: Dining Renovation & Commercial Kitchen
- Owner: Carnegie Mellon University
- Location: Pittsburgh, PA
- Architect: NEXT Architecture
Landau Building Company was the construction manager for the Carnegie Mellon University (CMU) Schatz Dining renovations. The project had an established GMP. The scope of this project included equipment, furniture, and finish updates. By far, the most involved portion of the project was the demonstration kitchen. The kitchen was modified to have a front line with cameras, monitors, and audio, which can live stream cooking demonstrations both inside of the dining room or throughout campus. The combination of AV infrastructure enhancements and all new kitchen equipment installation made this project very complex. The project included 10,130 SF of renovations to both Schatz Dining and Marketplace located at the Jared L. Cohon University Center. To accommodate the academic year/activities, the project was split into two parts with Schatz Dining completed during 2019 and the Marketplace finishing in 2020. Schatz Dining was an extremely important project for the university because of the addition of a technology enhanced demonstration kitchen for use by guest speakers, faculty, and students. It is also the President’s dining room, so creating an elevated dining experience was one of the main priorities. During renovations, Landau had to access spaces underneath the Schatz dining space, which included racquetball courts and offices that provided a unique challenge.
“From the very beginning of the GMP process, the Landau team was dedicated and thorough, going above and beyond to complete the project to Carnegie Mellon University's standards.” -Ralph Horgan, Associate Vice President, Carnegie Mellon University





